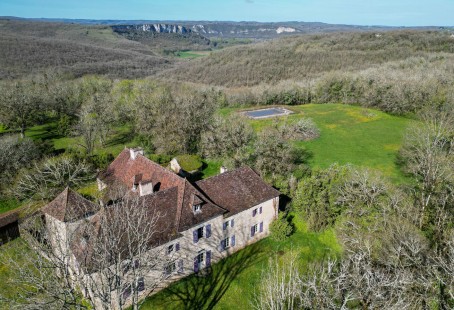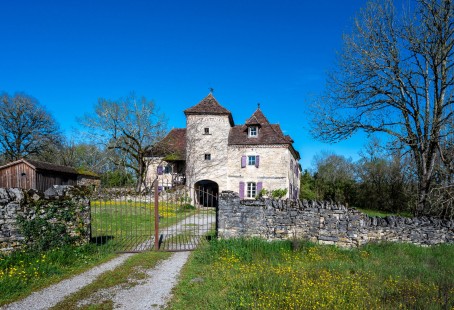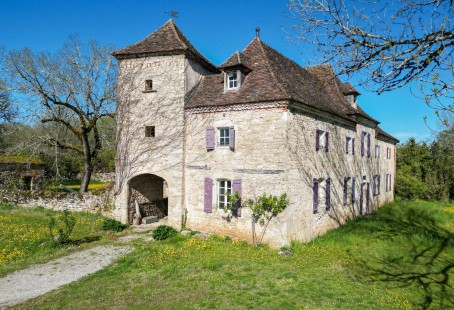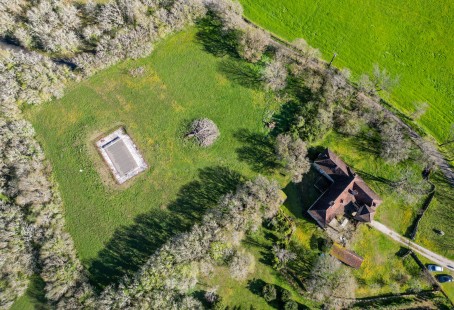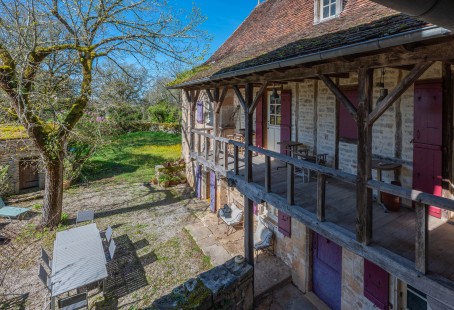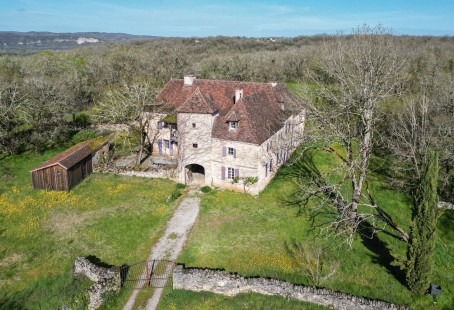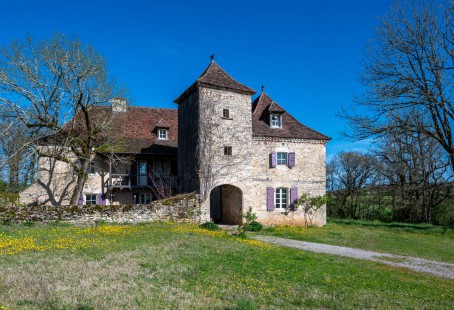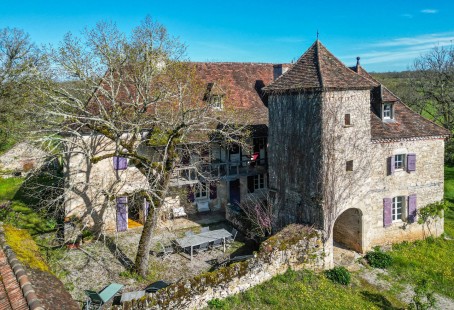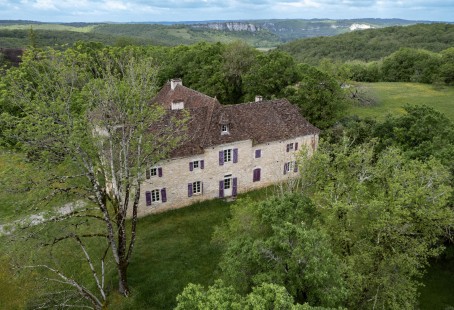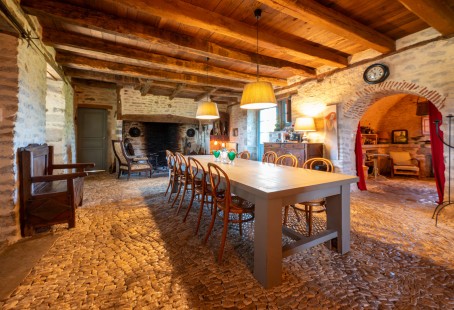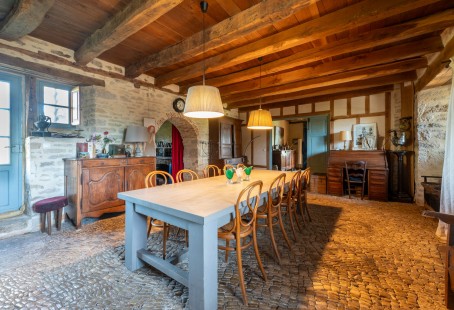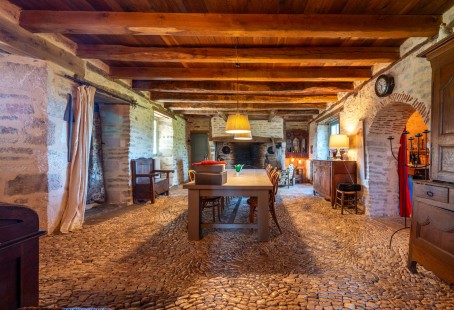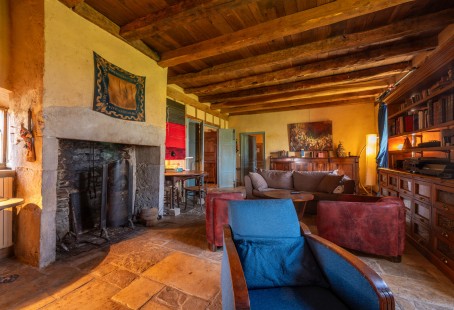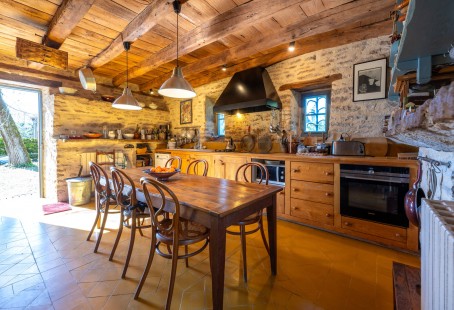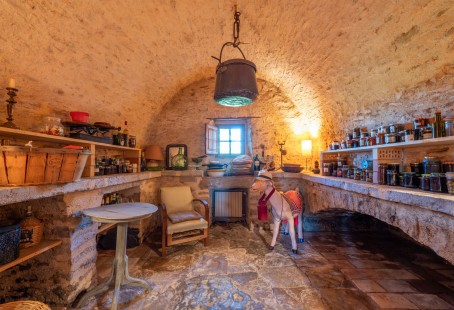France Château Propriété

Agence Immobilière à Brive spécialisée dans l'achat de châteaux, manoirs et maisons en France depuis plus de 45 ans
House / character property - Martel
Martel area, Magnificent 8-bedroom manor house and swimming pool on 1ha.
In the Martel area of the Dordogne Valley, set in one hectare of parkland in a dominant, very peaceful location, this magnificent 18th century manor house (built in 1719) was completely renovated in 1998 with taste and expertise and spans approx. 370 m² (3,767 sq ft): Ground floor: 135 m² of living space (kitchen, dining room, lounge, library) with all the charm of an old dwelling (adobe, stone or terracotta tiled floors, large fireplaces, beams, vaulted souillarde, stone sink, niches, etc.) bedroom with separate exit, bathroom, 2 wc. First floor: 5 large bedrooms (one of which is en suite) with access to a covered outside passageway and large corridors, 2 bathrooms, a shower room, 3 wc. Second floor: 1 bedroom, 1 large attic. Garden level: Boiler room and cellar. Secure 6x12 saltwater swimming pool (metal barrier to standard + electric surface shutter) with large deck. Oil-fired heating + high-temperature heat pump. (Remote activation by modem possible). Thermal and acoustic insulation. Alarm with remote transmission. Park of 1ha. Information on the risks to which this property is exposed is available on the Géorisques website: www.georisques.gouv.fr
Price agency fees INCLUDED : 884.000 €
Price agency fees EXCLUDED : 850.000 €
Agency fees of 3.85% , all tax included, to be paid by the buyer
Ref.:SUD1569
Délégation de mandat
- 16 Rooms
- 8 Bedrooms
- 4 Bathrooms
- 1 Office
- Usable area: 370 sqm;
- Living space: 82 sqm;
- Terrace: 30 sqm;
- Land: 10121 sqm;
Detailed information
Garden Level
- Cellar 13m²
- Boiler room 5m² PAC + Dietrich Fuel Boiler
Ground floor
- Utility Room 8m²
- Office / 20m² Library
- Bedroom 22.5m² with separate exit.
- Corridor 3m²
- Kitchen 21.70m²
- Landing 5m²
- Living room 53m² with large fireplace, stone floor, old sink and large Souillarde.
- Lounge 40m² with fireplace.
- Bathroom 4.22m²
- WC 1.40m²
1st floor
- Office 6.3m²
- 6Bedrooms 26m ², 23m ², 20m ², 17m ², 14m ² and 13m ².
- 2Corridor 17m ² and 12m
- Shower room 2.5m²
- 2Bathrooms 10.80m ² and 7.30m
- Terrace 14m² covered
- 3WC
2nd floor
- Bedroom 8m²
- attic
Outbuildings
- Shed
- Wood cabin
- Bread Oven
Energy report
- Energy performance: 383 KWHep/m²an
- Gas emission: 79 Kgco2/m²an
Heating
- Wood (possible in chimneys)
- Oil central heating
Services
- Nearest airport : 25 minutes
- Nearest motorway : 20 minutes
- Nearest shops : 10 minutes
- School
- Railway Station 15 minutes
- Golf 20 minutes
- Hospital 30 minutes
Basement
- Basement / Cellar
- Wine cellar
- Boiler room
Land
- Parkland
- Swimming Pool 11 x 6 with salt, secured.
- Entrance gate
- Meadowland
- Orchard
SEO
Energy performance diagnosis
Primary energy consumption:
 383 kWhEP/m²/an
383 kWhEP/m²/an
Greenhouse gas emission:
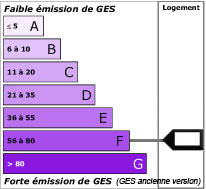 79 KgeqCO2/m²/an
79 KgeqCO2/m²/an


