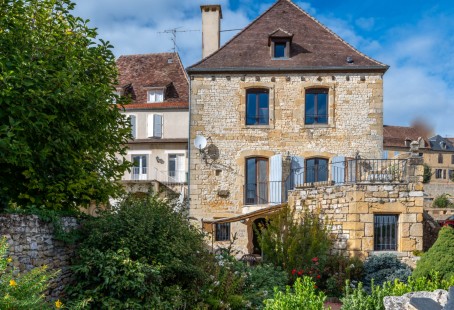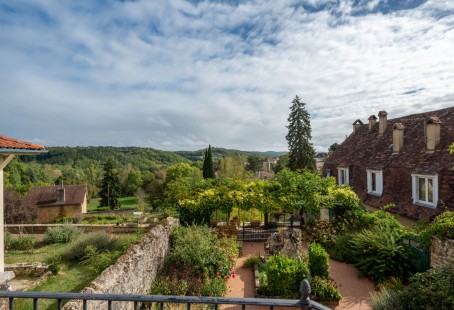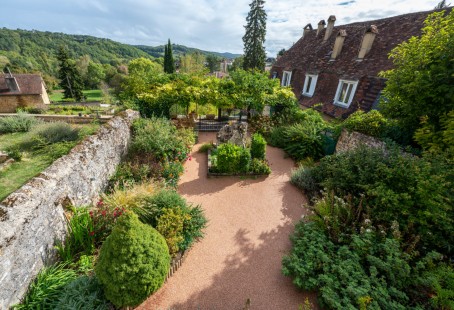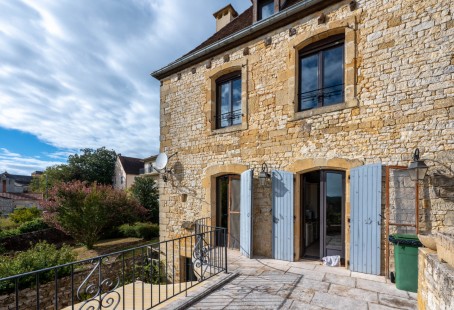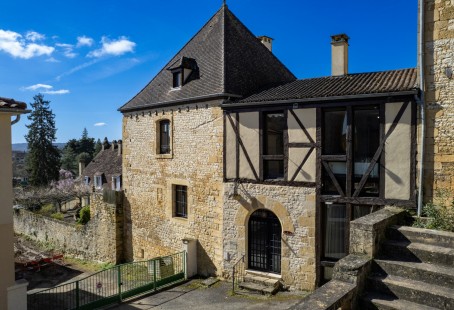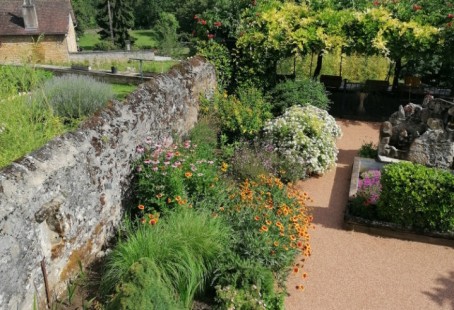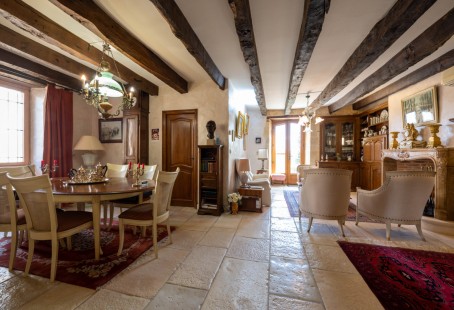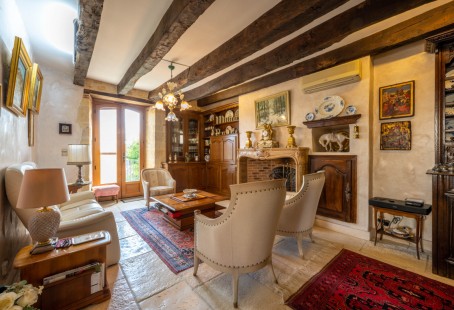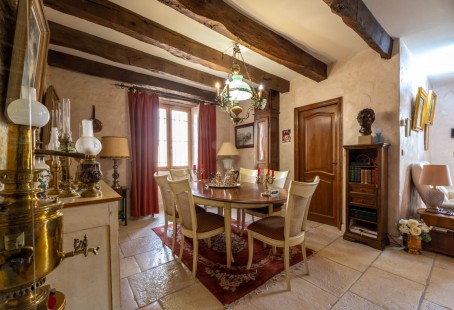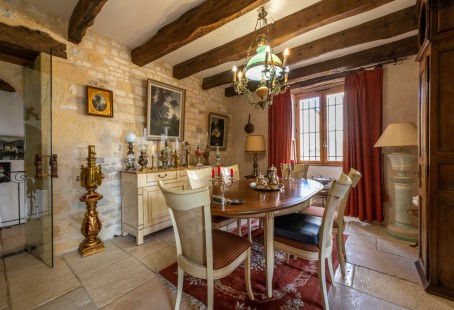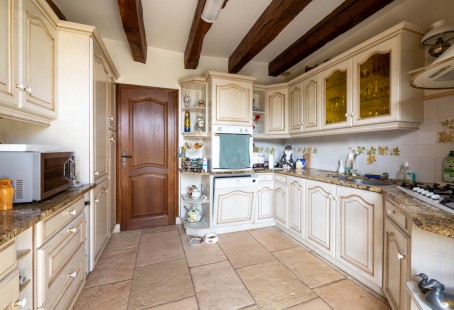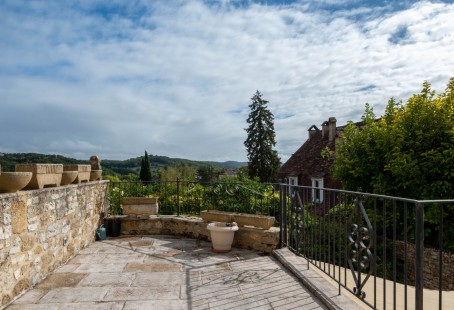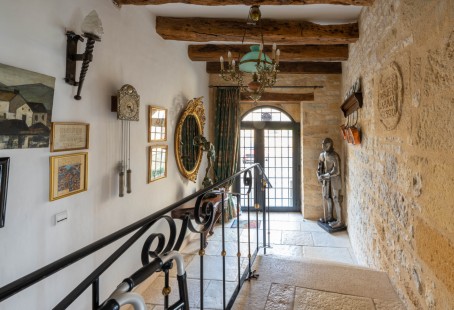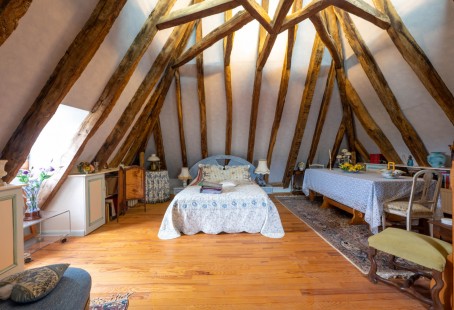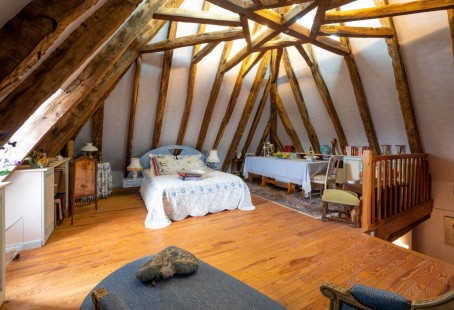France Château Propriété

Agence Immobilière à Brive spécialisée dans l'achat de châteaux, manoirs et maisons en France depuis plus de 45 ans
House / character property - Gourdon
EXCLUSIVITY - GOURDON - Spacious charming house with garden near shops
EXCLUSIVITY- GOURDON center town - Endowed with a closed and flowered garden, in the peace while being close to all trade, you will be conquered by this elegant House of charm well maintained having beautiful and spacious volumes livable - 220 m ² + basement. Suitable for a reception project. Possibility of acquiring 1 or 2 garages in addition. The house. GROUND FLOOR. Beautiful Hall of entrance of 12,23 m², living room of 41,23 m² with fireplace and kitchen of 11 m² giving on terrace with view, storeroom of 3,3 m², in half lower level bedroom of 14 m² with cupboards, shower-room wc of 4,57 m². First floor. Landing and corridor of 5.99 m², 2 bedrooms of 15.6 m², 29.7 m² with dressing room of 8 m² and bathroom en suite, office or bedroom of 13.64 m², 2 bathrooms wc of 9.9 m² and 10.10 m². Floor 2. Bedroom with beautiful exposed beams of 26,63 m². RDJ. Clearance of 13 m², summer living room of 12,44 m², boiler room of 15 m², corridor of 5,28 m², laundry room of 9,58 m², 2 cellars of 5,97 m² + 9,58 m². Basement. Workshop of 16,8 m ², release of 8,7 m ², 2 cellars of 7,65 m ² + ventilated cellar 5,68 m ². Heating on fuel and wood (fireplace). Double glazing. Mains drainage.
Price agency fees INCLUDED : 395.200 €
Price agency fees EXCLUDED : 380.000 €
Agency fees of 3.85% , all tax included, to be paid by the buyer
Ref.:GD1937
Délégation de mandat
- 7 Rooms
- 4 Bedrooms
- 2 Bathrooms
- 1 Shower room
- 1 Office
- Usable area: 220 sqm;
- Living space: 41 sqm;
- Land: 362 sqm;
- Property tax: 2.850 €
Detailed information
Property location
- Town Center
Garden Level
- Utility Room
- Cellar
- Boiler room
- Corridor
- Landing
- Sitting Room
Ground floor
- Utility room
- Bedroom
- Kitchen
- Entrance lobby
- Living room
- Washroom
- Terrace
1st floor
- Office
- Bedroom
- Landing
- 2Bathrooms
2nd floor
- Bedroom
Outbuildings
- 2Garage
Energy report
- Energy performance: 137 KWHep/m²an
- Gas emission: 30 Kgco2/m²an
- Date de réalisation DPE (jj/mm/aaaa)
Heating
- Wood
- Oil central heating
Other equipment
- Double Glazing
- Mains drainage
Windows
- Double Glazing
Services
- Nearest shops :
- School
- Hospital
Basement
- Workshop
- Basement / Cellar
- Corridor
Land
- Wooded
- fenced
Roof
- Tiles
View
- Panoramic view
SEO
Energy performance diagnosis
Date de réalisation du DPE :
Primary energy consumption:
 137 kWhEP/m²/an
137 kWhEP/m²/an
Greenhouse gas emission:
 30 KgeqCO2/m²/an
30 KgeqCO2/m²/an


